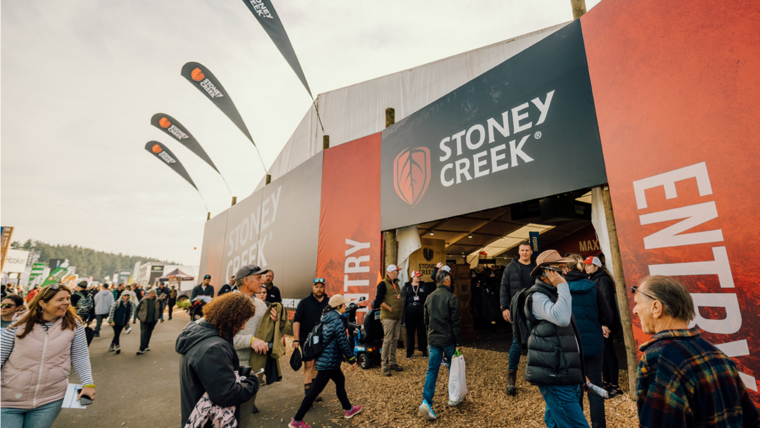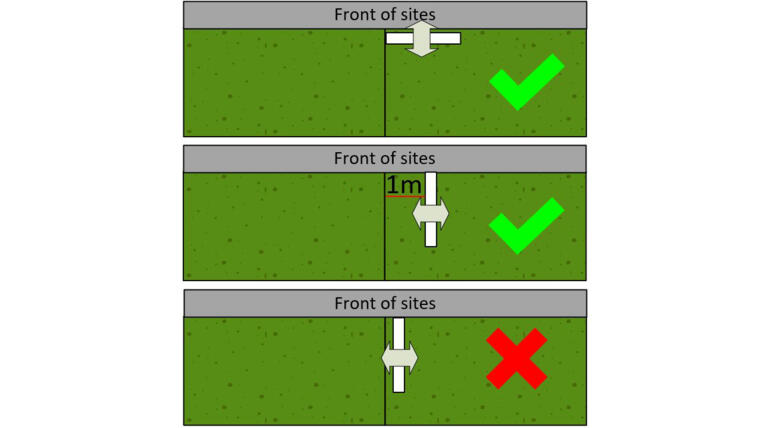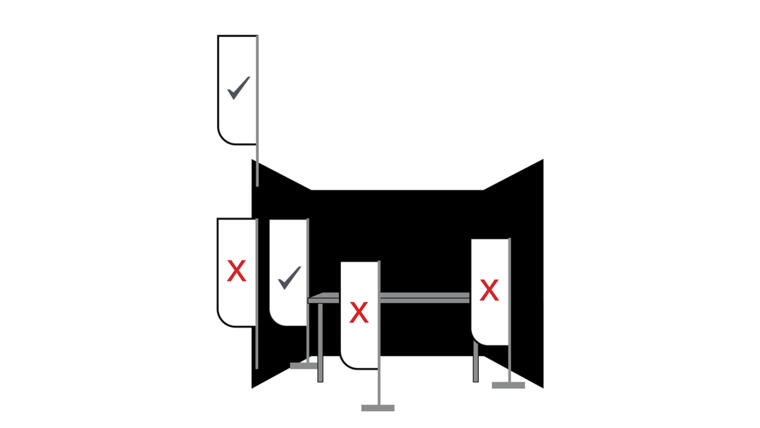Site Design | Signage Specifications
Thinking about the design of your site? All the information you need is here.
Includes site specs and what's included in your package, a guide for signage, landscaping, lighting, flooring and more.

Outdoor Exhibitors
Site boundaries
Please be mindful to keep within your allocated site boundary to prevent damaging land/grass.
Driving, parking and/or storing materials on another exhibitor’s site during pack-in is prohibited. If an exhibitor, their staff, or their supplier/contractor is found to have damaged another exhibitor’s site due to this, the Society will arrange the repair to the affected site to its original condition. The offending exhibitor will be invoiced to cover the cost.
The walls of any structures, marquees, and tents must be a minimum of half a metre (0.5m) from adjoining site boundaries and must meet the requirements of the Waipa District Council’s building control guidelines, NZ Building Code and Regulations, and any restrictions specified by the Society.
Structure height
Any structures higher than 7m on your site will be subject to approval by the Society.
Structure dimensions must be included in your proposed site plan and submitted through the Exhibitor Portal by 24 May 2024.
Signage
Exhibitor signage that is facing into another exhibitor’s site must be at least 1m away from their site boundary. However, exhibitors can gain the approval of their neighbours to mitigate this rule. and you must notify the Fieldays Team of this by the 31st of May by emailing sales@fieldays.co.nz.
Non-compliance may result in the exhibitor being asked to remove their signage at their own expense, this may occur either before or during the event.

Earthworks/landscaping
All earthworks must be included in your Site Plan & Hazard Identification/Management Form by 24 May 2024.
| Landscaping materials | ||
|---|---|---|
We recommend these landscaping materials, which can be placed directly onto the grass:
| If you use any of the following materials, you must also ensure they are placed on a 40mm base of sand covered by a groundsheet of polythene:
| These materials are strictly prohibited
|
It is the responsibility of the exhibitor to ensure all landscaping materials and polythene groundsheets are disposed of. If this service is not offered by your chosen contractor, BrandX and Showscape offer post-event site reinstatement services.
Topsoil storage requirement
All topsoil removed from a site during pack-in will need to be stored in a designated location. Contact the Customer Team to arrange topsoil storage sales@fieldays.co.nz
Sustainability Tip: Where possible, all groundcover should be untreated, chemical free; colours or dyes used should be environmentally acceptable (no leaching etc). Please refer to the sustainability page for more information on how to improve your sustainability at Fieldays.
Read important information about reinstating your site after Fieldays.
Indoor Exhibitors
Storage
- Exhibitors are not permitted to store any stock, packing materials, rubbish or any other item anywhere on site that is not within their allocated site boundary (or within a purchased storage area for Pantry Exhibitors).
- Where Exhibitors may employ Exhibition Hire Services to create storage areas, this can be achieved with the use of panels, doors, or curtains.
Purchasable Storage for Exhibitors within The Pantry
Exhibitors in The Pantry have both dry and refrigerated storage options available to purchase. Please see here for further details.
Indoor site setups
The Pavilion
- Partitions – black velcro-friendly, 2.3m-high, 32mm thick partition walls enabling you to display removable items. Consider partition thickness when designing your site
- Lighting – general overhead lighting
- Flooring – sites are have carpet tiles
Fieldays Innovation Hub
- Partitions – black velcro-friendly, 2.3m-high, 32mm thick partition walls enabling you to display removable items. Consider partition thickness when designing your site
- Lighting – general overhead lighting and two spotlights per exhibitor
- Flooring – wooden floors with carpet tiles
Fieldays Hauora Taiwhenua Health & Wellbeing Hub
- Partitions – custom-printed backgrounds on wooden framing along the back wall of each site, and 1m of black velcro-friendly, 2.3m-high, 32mm thick partition wall dividing each site
- Lighting – general overhead lighting and two spotlights per exhibitor
- Flooring – concrete floors with carpet tiles
The Pantry
- Partitions – black velcro-friendly, 2.3m-high, 32mm thick partition walls enabling you to display removable items. Consider partition thickness when designing your site
- Lighting – general overhead lighting and two spotlights per exhibitor
- Flooring – the whole space is carpeted
Rural Living Marquee
- Partitions – black velcro-friendly, 2.3m-high, 32mm thick partition walls enabling you to display removable items. Consider partition thickness when designing your site
- Lighting – general overhead lighting and two spotlights per exhibitor
- Flooring – wooden floors with carpet tiles
Partitions, lighting and flooring
Partitions
- Use velcro or nails to affix signage to your partitions, but not screws. Where exhibitors have multiple sites creating a long wall, a 300mm protruding return will be used for stability
- If you require additional panels, or doors within the paneled area, you are permitted to arrange these at your own expense through Exhibition Hire Services
Lighting
Additional lighting can be arranged at your own expense through our event electricians, SBI Productions M: 021 435 2912
Flooring
- Hay, gravel, bark, or sawdust for indoor sites are not permitted.
- Any floor covering other than carpet or lino needs to be outlined in your Site Plan & Hazard Identification/Management form by 24 May 2024.
- Do not drive on the carpet.
Signage
Any signage facing towards another exhibitor’s site must be at least 1m inside your site boundary. This includes hanging and fixed signage. Permission can be gained from the neighbouring site to mitigate this.
Use of flags (refer to image for examples):
- Flags must not protrude into the aisle
- Double-sided flags may be placed higher up, provided the neighbouring site has given their permission
- Flags on floor stands must be fully contained within the site space (not protruding into the aisle)
Information regarding your signage plans needs to be included in your Site Plan & Hazard Identification/Management form by 24 May 2024.

Hanging signage
The Pavilion is the only exhibition space within Fieldays that provides exhibitors with the opportunity to install hanging signage. This is to be arranged directly through SBI Productions at your expense.
SBI Productions contact details:
Russell Fricker
07 843 3718
Please note that before SBI Productions can accept your signage request, they will need to ascertain if:
- the ceiling structure over your site can accommodate hanging signage
- you design meets the 1m boundary restrictions
- your signage complies with the weight restrictions, being that any signage over 15kg requires an engineer’s certificate
Site boundaries
- All exhibition displays, including equipment, signage, and storage facilities, must be fully contained within your site boundary
- Keep aisles clear of all signage, stock, and displays
- Prior approval from the Society is required if you wish to include a structure or sign on a panel that adjoins another exhibitor’s site and is taller than 2.3m. Consideration will only be given where the visual impact to the adjoining site has been taken into account. Full details of these plans must be outlined in your Site Plan & Hazard Identification/Management form by 24 May 2024
- All excess stock and packaging must be removed from your site or stored within your site boundary.
- You are not permitted to use power adaptor alcoves or other vacant spaces outside your site boundary
Food Vendors
Mandatory requirements
Food Vendors are required to have the following:
- A registered National Programme (anywhere) under the Food Act 2014 or
- A registered Food Control Plan (anywhere) under the Food Act 2014 or
- Exemption from the Food Act 2014 (charity/not for profits doing less than 20 events a year). If you are exempt from the Food Act, please contact Waipa District Council to confirm your exemption.
Food safety
Food Vendors must meet the requirements of the Waipa District Council Environmental Health Officer who may visit each food vendor to monitor compliance. Please refer to clause 10 inclusive in the Fieldays 2024 Exhibiting Terms and Conditions.
Food safety is a priority for all foods and beverages served at Fieldays.
All Food Vendors must:
- Display current electrical compliance certificates for food service vehicles
- Ensure all electrical appliances and leads have current test tags
- Display registration certificates under the Food Hygiene Regulations 1974 OR registration certificate under a Food Control Plan (FCP), National Programme (NP) or Food Safety Programme (FSP)
- Complete the LPG Bottle Checklist if you plan to use LPG on your site, and upload into the Site Plan & Hazard Identification/Management Form by 24 May 2024
- Ensure setups include hygiene facilities with drinkable water for hand washing and cleaning
- Store grey water in holding tanks or contact the Fieldays team to arrange disposal. Wastewater must not be discharged on or into the ground. See the Water and disposal section for full details regarding greywater
- Have a smoke extractor if cooking inside a caravan or customised trailer
- Ensure signage is safely installed inside site boundaries only
- Any food vendor found to be either not displaying any, or displaying out-of-date electrical certificates, test tags, food hygiene and/or registration certificates will be restricted from trading immediately with no compensation
Supplies
Sites can be stocked each day between the hours and 6:00am and 7:30am with the use of a pre-ordered Limited Access Vehicle (LAV) pass (See the Vehicle Pass section for details).
Supplies must be offloaded into your chiller/dry storage space within your allocated site boundaries and vehicles relocated to the free car parks before 7.45am each day. No stock or staff vehicles are permitted to be parked on-site during event hours.
Site boundaries
Food court layouts are designed to provide a 1m gap between, and 1m behind each food vendor. The spaces between and behind sites must be always kept clear during the event, without exception.
Each food vendor’s site is designed based on the requirements stated at application. Any food vendor whose site exceeds the allocated boundaries will be asked to rectify their setup or pay for the additional space required.
Measuring landfill waste
After each Fieldays event, we work with our sustainability partner instep™ to measure a range of activities that impact our carbon footprint, including how much waste is sent to landfill.
Reducing waste is important to us which is why we specifically look for Fieldays food vendors who can demonstrate their commitment to this.
We request food vendors and exhibitors attending Fieldays 2024 to serve food and beverages in recyclable or compostable packaging and to reduce plastic packaged items where possible.
If you would like to discuss how to make your site more sustainable, contact the Customer Team at sales@fieldays.co.nz .
On-account services
Food Vendors may offer on-account services to exhibitors, allowing their on-site staff to charge purchases to a company account. Settlement of the account is arranged directly between the parties.
Supplier and Contractor Directory
Check out our Supplier and Contractor Directory that will provide you with a list of our preferred and recommended organisations that can help you with your site design, planning and more.

